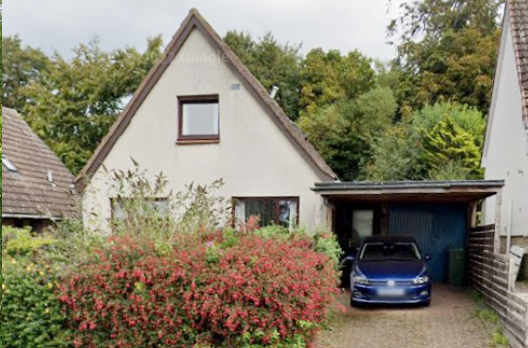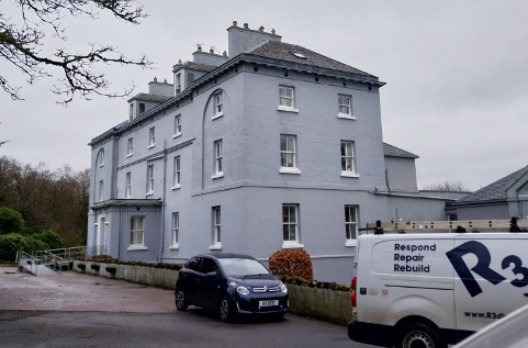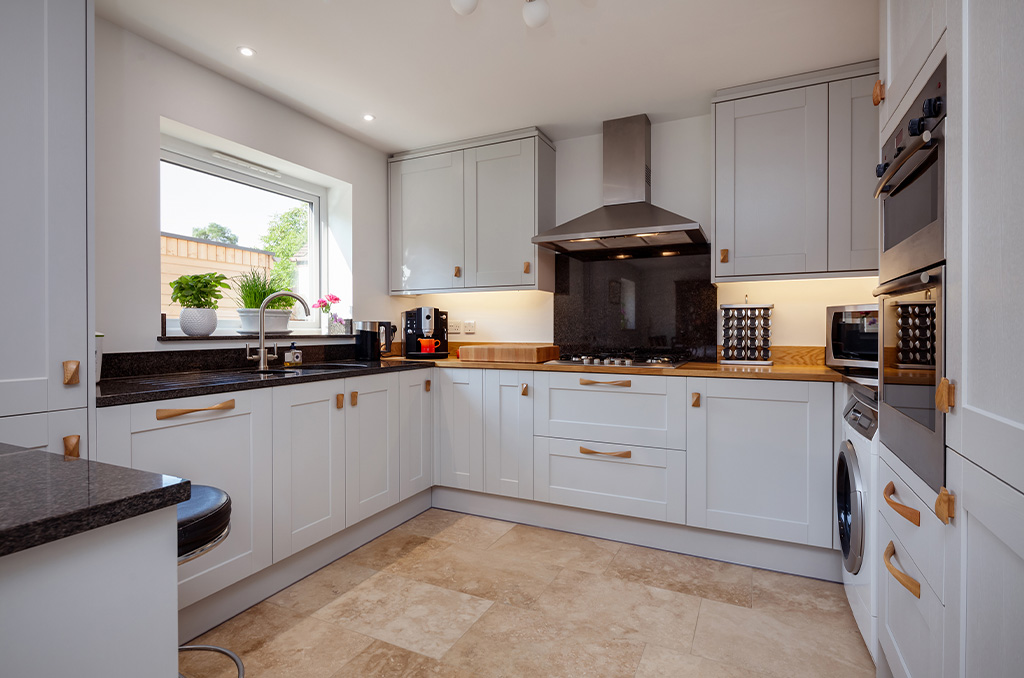R3 Direct Client – Full Flat Refurbishment
Flat
Flat Refurbishment
High-Quality
Refurbishment
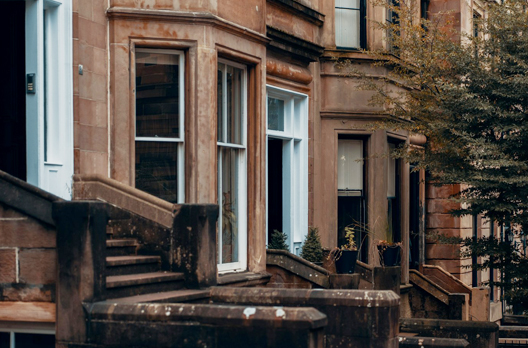
Overview
R3 Direct was commissioned to carry out a complete refurbishment of a flat in an older building, requiring careful planning, adherence to health and safety legislation including asbestos safety checks, and extensive upgrades across all rooms.
The goal: deliver a safe, modern, and functional living space with high-quality finishes throughout.
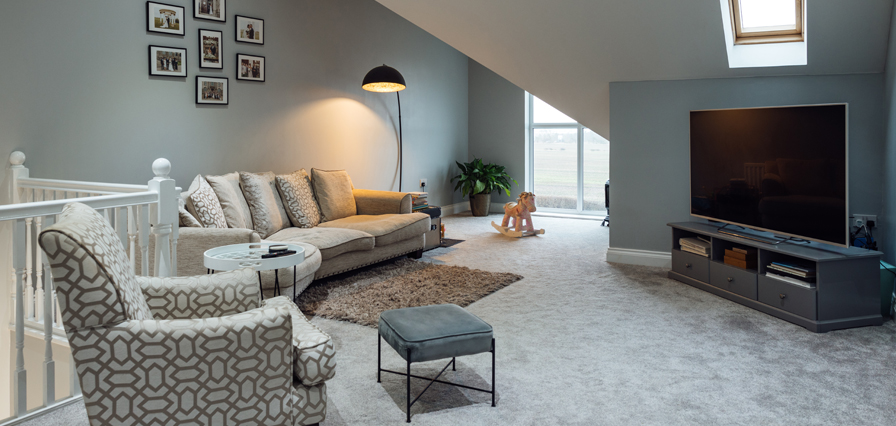
Safe, stylish, and fully revitalised.
Challenges
- Asbestos Safety – Due to the building’s age and the works required an asbestos test was essential before works began.
- Multi-room Overhaul – Coordinating kitchen, bathroom, living room, bedroom, and hall upgrades using our multi trade skilled workforce.
- Precision Detailing – Combining safety and compliance with a high-quality finish.
Safety First – Health and Safety Compliance – Asbestos Testing
Before any intrusive works, a full asbestos test was carried out by our specialist trusted consultant.
- The asbestos report was supplied to the client for their records.
- This step ensured a safe working environment for all trades on site.
Our Approach
Following a visit to the property to scope the works required, a detailed program of works was produced to the suit the client’s needs and all materials were ordered thus limiting the potential for any delays. Detailed 3D images of the kitchens were also agreed and signed off by the client.
When commencing onsite we prepared and protected all areas before beginning work, carrying out a deep clean and removing any unwanted items from the property, ensuring our trades team had a safe working environment.
General Window Overhaul
Throughout the entire flat, we refurbished the windows to improve functionality, draught proofing, and security:
- Fixed top windows shut where necessary.
- Removed and draught-sealed then refitted the bottom windows.
- Installed new ironmongery for security and with the ability to now lock the windows.
- Added spring systems for smooth operation and ease of use for the clients.
Room-by-Room Refurbishment Plan
Kitchen
- Removed and disposed of the existing kitchen units.
- Supplied and installed a new “Howdens” kitchen with integrated appliances (based on client-approved drawings).
- Overhauled kitchen window and adjusted secondary glazing for smooth use.
- Replaced kitchen door with a 6-panel top glazed design.
- Installed 4mm ply floor covering, leaving the surface ready for floorcoverings.
- Painted ceilings and walls with durable matt white emulsion and white gloss for windows, skirtings, and doors.
- Renewed all electrical sockets and switches.
Living Room
- Replaced damaged laminate beading where needed.
- Cut out and replace damaged ceiling sections with 12.5mm plasterboard.
- Plastered ceiling to blend repairs seamlessly ready for décor.
- Overhauled living room windows and adjusted secondary glazing.
- Renewed all electrical sockets and switches.
- Replaced door with 6-panel top glazed design.
- Painted ceilings and walls with durable matt white emulsion and white gloss for windows, skirtings, and doors.
- Supplied and installed a new energy efficient 2000w electric heater.
Bathroom
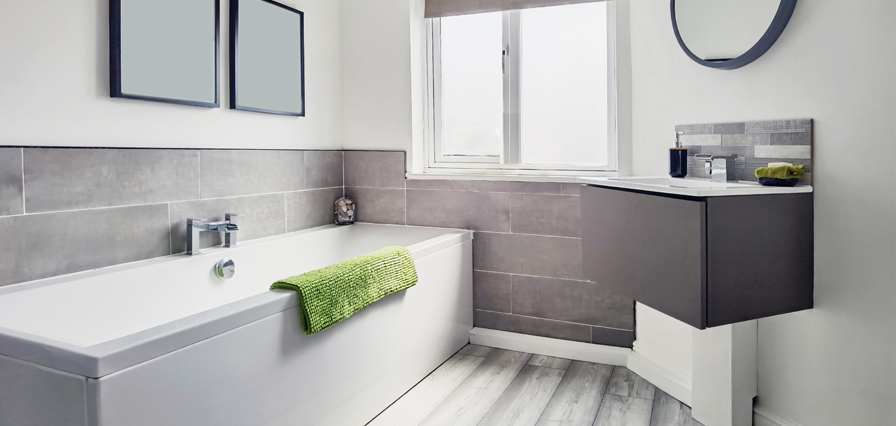
- Removed and disposed of full bathroom suite and wall tiles.
- Supplied and installed a new full bathroom suite (spec below).
- Installed white marble wet wall panelling to shower area and back wall.
- Renewed all electrical switches and pull cords.
- Upgraded extractor fan.
- Painted ceilings and walls with durable matt white emulsion and white gloss for windows, skirtings, and doors.
- Replaced door with 6-panel top glazed frosted design.
- Installed grey oak LVT click flooring at the client’s request.
Bathroom Specification
- Kudos 1000mm x 1000mm shower tray
- Divera 1000mm x 1000mm corner enclosure
- Mira Sport 9kw electric shower
- Sandringham 21 toilet with Tavistock Aspire seat
- Sand 21 wash hand basin & pedestal
- 300mm Roca Victoria shower shelf
- Driftwood grey oak flooring
- 500mm glass mirror above sink
- Built-in shower shelf
Bedroom
- Overhauled window.
- Painted ceilings and walls with durable matt white emulsion and white gloss for windows, skirtings, and doors.
- Replaced door with 6-panel top glazed design.
- Renewed electrical sockets and switches.
- Installed new energy efficient 1000w electric heater.
Hall
- Painted ceilings and walls with durable matt white emulsionand white gloss for windows, skirtings, and doors.
- Replaced door with 6-panel top glazed design.
- Renewed electrical sockets and switches
Front Door
- Replaced timbers around the door and frame offering better security.
- Installed two new high security locks and provided 3 keys per lock to the client.
Results
✅ Safe, asbestos-free working environment.
✅ Full flat transformation with modern, durable finishes.
✅ Improved security, heating, and ventilation.
✅ Every room refreshed for functionality and style.
Client Feedback
“The transformation is incredible – every room feels brand new. R3 Direct handled everything professionally, from the asbestos safety checks to the final finishes.”
— R3 Direct Client
Looking to Refurbish Your Property?
From safety compliance to full modernisation, R3 Direct delivers turnkey refurbishment solutions for residential and commercial properties.
📞 Call us today on 03000 999 247
🌐 Visit: www.r3direct.co.uk


